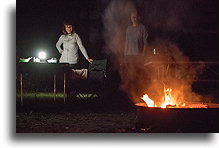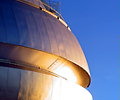Designs of Frank Lloyd Wright
August 6
During our travels, we began to appreciate the designs of American architect Frank Lloyd Wright. He designed buildings in the first half of the 20th century, and today, 80-100 years later, his legacy has not expired. We have already visited several of his buildings, including Taliesin West, Arizona, his winter home. Now we were in Wisconsin for the first time, and it was an opportunity to see some of his works, including his own home known as Taliesin.
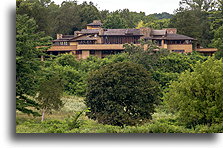
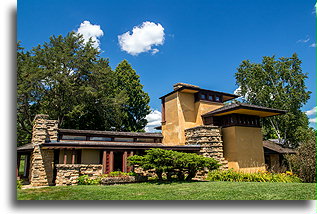
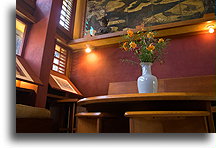
After leaving his home in Oak Park, Illinois, Wright designed a new home on land belonging to his parents. Wright grew up in a farmer’s family and continued his farming business after moving here. That is why a new house contained not only his design studio, but also a wing for agricultural machinery and farm buildings.
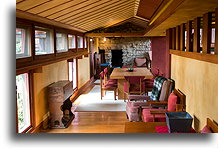
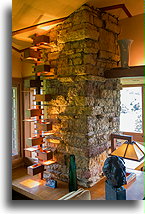
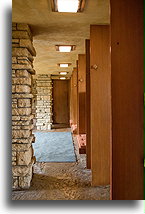
Wright's own home has suffered from fires and has been rebuilt several times. The architect used every opportunity for architectural experiments, new concepts, which he later used in his projects for clients. Certain design elements, such as the low ceilings at the entrance and hallways, remained unchanged, and were common to almost all of Wright's designs. His idea was to make such places dark and unpleasant in feeling. This way, people were unknowingly forced to move to other rooms where high ceilings dominated. Wright realized that rooms with open space and lots of light are places people like to be the most.
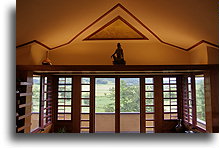
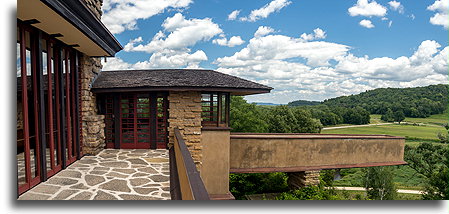
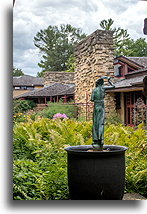
Another interesting feature of the Taliesin house design is the penetration of the external facade into the building’s interior. This way, the architect obtained the flow of external structures into the interior. Frank Lloyd Wright also loved ancient art. In his house, there are many works of art brought by architect from Asia.
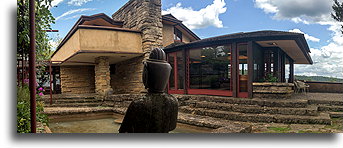
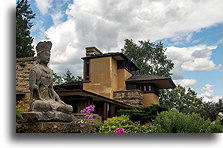
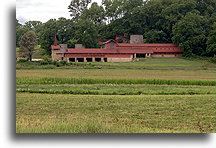
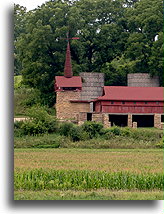
A few miles from the house, located is a cemetery that holds the remains of several relatives of Frank Lloyd Wright. His mistress Mamah Borthwick Cheney, murdered in 1914, is also buried there. The Unity Chapel located in the graveyard is believed to be Wright's earliest work. At the age of eighteen, he was given the a task to work on the interior design.
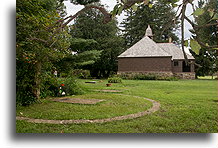
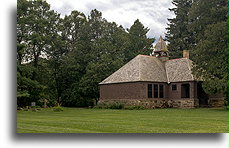
Finally, the worth mentioning is the visitor center at Taliesin. Wright itself designed the building by the Wisconsin River. Architect wanted it to be a modern fine restaurant overlooking the river.
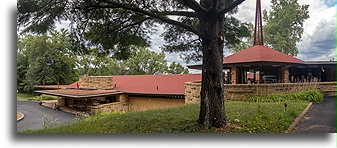
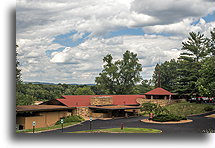
Driving through Madison, Wisconsin, we stopped briefly to see three of Frank Lloyd Wright's designs. The Jacobs I House is the first of Wright's Usonian houses. The design from 1937 includes innovative techniques, such as a steam heated concrete floor and dry walls. There are no windows on the street side. The architect eliminated basement and attic. The house with two bedrooms and flat roof was the design intended for middle class families.
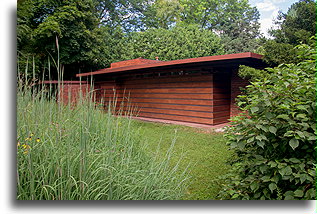
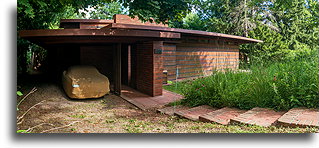
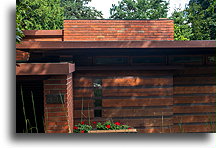
A one-story building designed for the Unitarian Society was built in 1951. The design contains many Usonian elements such as concrete floors and low entryway. Its most distinctive feature is the soaring glass and wood “prow.” The Unitarian Meeting House is an innovative approach to church architecture and one of Wright’s most influential buildings.
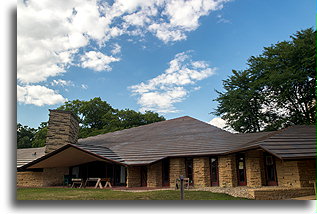
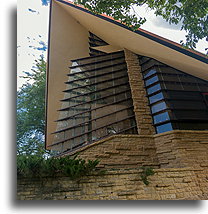
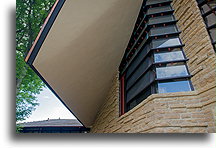
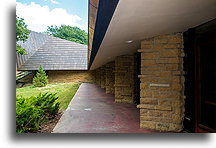
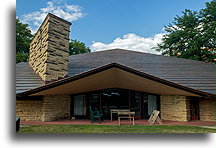
Another house we went to see is an example of Wright’s Prairie homes. This house is not stretched horizontally like most of this type, but rises vertically. However, the structure has horizontal accents, such as rows of windows, balconies, and trims in the façade. It is worth noting that Gilmore's House in Madison, Wisconsin was built in 1908.
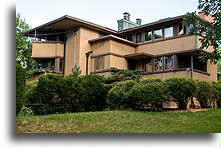
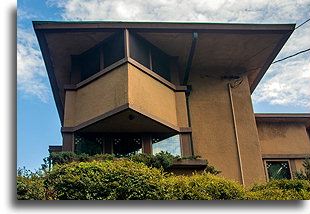
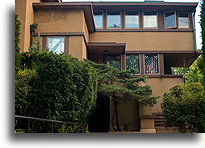
Our last stop was Milwaukee, Wisconsin. This time we wanted to see six tiny Wright houses on Burnham Block. Mostly two floors, tiny rooms and kitchens, and flat roofs are the characteristics of this concept of houses for working-class families. It was Wright's idea to sell almost ready to build prefabricated houses, which he called American System-Built Homes. Unfortunately, the idea turned out to be a financial failure. Apart from those on Burnham Street, only a few other such tiny houses were built.
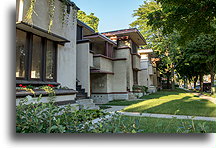
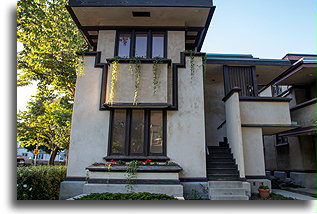
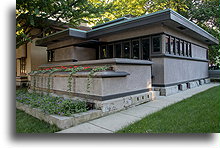
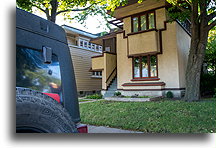
We stayed overnight in campground in Racine, Wisconsin. We have already learned that it is not easy to find a vacant spot on a campsite. It is normal for the campgrounds to be packed. 2020 is the year of COVID-19, as we found out that people spend their vacations in the nature. This is safer than wandering around motels.
